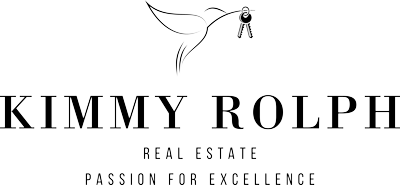Open House: Oct 18, 2025, 12:00 PM - 3:00 PM
Open House: Oct 19, 2025, 12:00 PM - 3:00 PM
Lot 7 ROSE GLENN
DEVON, PA 19333
$2,164,900
Beds: 4
Baths: 4 | 1
Sq. Ft.: 3,685
Type: House
Listing #PACT2107022
Bentley Homes is proud to present the brand-new Logan design at Rose Glenn Community. Offering 3,685 square feet of thoughtfully designed living space, this home includes 4 bedrooms, 4 full baths, and a 3-car garage on approximately 1/2 acre. Designed with today's lifestyle in mind, the Logan combines open floor plans, high-end finishes, and flexible spaces that adapt to your needs. The welcoming foyer with a switchback staircase leads to a stunning great room with a coffered ceiling, seamlessly connected to the gourmet kitchen and breakfast area. Upstairs, the luxurious primary suite features a spa-inspired bath and expansive walk-in closets. Three additional bedrooms, each with their own ensuite bath, provide comfort and privacy for family and guests. The Logan truly delivers on both function and style--touching all the design hot buttons for modern living. Located in the award-winning Tredyffrin-Easttown School District, Rose Glenn offers a rare opportunity for new construction in a premier Devon location, just minutes from fine dining, boutique shopping, and major commuter routes. Estimated Fall 2025 delivery this home is perfectly timed to enjoy the holidays in your brand-new home. For more information on Bentley Homes opportunities in Rose Glenn beyond call for more details. **GPS 228 Highland Ave. Devon, PA 19333**
Listing Courtesy of: Long & Foster Real Estate, Inc. (610) 225-7440
Property Features
County: CHESTER-PA
Municipality: EASTTOWN TWP
Latitude: 40.04574
Longitude: -75.4235
MLS Area: Easttown Twp (10355)
Subdivision: NONE AVAILABLE
Directions: 228 Highland Ave. Devon, PA 19333
Full Baths: 4
1/2 Baths: 1
Has Fireplace: Yes
Number of Fireplaces: 1
Heating: Central
Heating Fuel: Natural Gas
Cooling: Central A/C, Natural Gas
Floors: Hardwood
Laundry: Upper Floor
Water Heater: Natural Gas
Basement Description: Full
Has Basement: Yes
Accessibility: None
Style: Traditional
Is New Construction: Yes
Construction: Stone, HardiPlank Type
Foundation: Concrete Perimeter
Septic or Sewer: Public Sewer
Has Garage: Yes
Garage Spaces: 3
Parking Spaces: 3
Lot Size in Acres: 0.5
Lot Size in Sq. Ft.: 21,780
Dimensions: 0.00 x 0.00
Zoning: RESIDENTIAL
Condition: Excellent
Garage Description: Garage Door Opener, Garage - Side Entry
Has Waterfront: No
Has Water Access: No
School District: TREDYFFRIN-EASTTOWN
ListDate: 2025-08-26 00:00:00.0
Possession: 90-120 Days CD
Property Type: SFR
Property SubType: Detached
Levels: 2
Year Built: 2025
Status: Active
Active Adult Community: No
HOA Fee: $875
HOA Frequency: Quarterly
Tax Year: 2025
Tax Amount: $0
Ownership Interest: Fee Simple
Builder: Bentley Homes
Square Feet Source: Estimated
Is A Condo: No
$ per month
Year Fixed. % Interest Rate.
| Principal + Interest: | $ |
| Monthly Tax: | $ |
| Monthly Insurance: | $ |

© 2025 Bright MLS - TREND, Central Penn, Keystone. All rights reserved.
© 2025 BRIGHT. All rights reserved.
The data relating to real estate for sale on this website appears in part through the BRIGHT Internet Data Exchange program, a voluntary cooperative exchange of property listing data between licensed real estate brokerage firms in which Berkshire Hathaway Fox & Roach Home Services participates, and is provided by BRIGHT through a licensing agreement. Real estate listings held by brokerage firms other than Berkshire Hathaway Fox & Roach Home Services are marked with the IDX icon, and detailed information about each listing includes the name of the listing broker. The information provided by this website is for the personal, non-commercial use of consumers and may not be used for any purpose other than to identify prospective properties consumers may be interested in purchasing. Some properties which appear for sale on this website may no longer be available because they are under contract, have Closed or are no longer being offered for sale. Home sale information is not to be construed as an appraisal and may not be used as such for any purpose. BRIGHT MLS is a provider of this home sale information and has compiled content from various sources. Some properties represented may not have actually sold due to reporting errors. Some real estate firms do not participate in IDX and their listings do not appear on this website. Some properties listed with participating firms do not appear on this website at the request of the seller. Information Deemed Reliable But Not Guaranteed.
The data relating to real estate for sale on this website appears in part through the BRIGHT Internet Data Exchange program, a voluntary cooperative exchange of property listing data between licensed real estate brokerage firms in which Berkshire Hathaway Fox & Roach Home Services participates, and is provided by BRIGHT through a licensing agreement. Real estate listings held by brokerage firms other than Berkshire Hathaway Fox & Roach Home Services are marked with the IDX icon, and detailed information about each listing includes the name of the listing broker. The information provided by this website is for the personal, non-commercial use of consumers and may not be used for any purpose other than to identify prospective properties consumers may be interested in purchasing. Some properties which appear for sale on this website may no longer be available because they are under contract, have Closed or are no longer being offered for sale. Home sale information is not to be construed as an appraisal and may not be used as such for any purpose. BRIGHT MLS is a provider of this home sale information and has compiled content from various sources. Some properties represented may not have actually sold due to reporting errors. Some real estate firms do not participate in IDX and their listings do not appear on this website. Some properties listed with participating firms do not appear on this website at the request of the seller. Information Deemed Reliable But Not Guaranteed.
BRIGHT(MRIS/Trend) data last updated at October 18, 2025, 8:28 AM ET
Real Estate IDX Powered by iHomefinder
