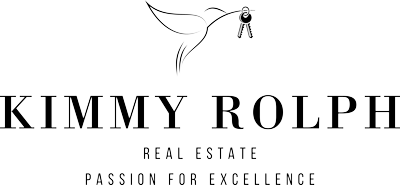170, 200, 220 OLD STATE RD
BERWYN, PA 19312
$3,800,000
Beds: 3
Baths: 1 | 1
Sq. Ft.: 1,335
Type: House
Listing #PACT2103100
Exceptional Multi-Parcel Opportunity in the award-winning Tredyffrin-Easttown School District! There are three separate parcels with separate tax ID numbers that are being sold together as a combined package. Don't miss this rare chance to own a piece of land with potential for four or five buildable lots, or combine all three current parcels into one for an expansive and versatile property. See MLS documents for these preliminary plot maps. Combined taxes for all parcels estimated to be $21,571 (170 Old State $8,577, 200 Old State $3,388, 220 Old State $9,606). *Buyer responsibility to verify what can be built on land and where.* This unique offering totals 4.7 acres and includes two separate homes--one with 3 bedrooms and 1.5 baths, the other with 3 bedrooms and 2 full baths. With ample land and two existing dwellings, the possibilities are endless. Create your dream compound, design a multi-generational retreat, or maintain as an income-producing investment. Whether you're a homeowner, builder, or investor, this property is a true blank canvas in a premier location. Bring your imagination and explore the potential of this one-of-a-kind offering! Listing agent must be present for all showings. No access to property without permission.
Listing Courtesy of: Keller Williams Real Estate -Exton (610) 363-4300
Property Features
County: CHESTER-PA
Municipality: TREDYFFRIN TWP
Cross Street: VALLEY FORGE
Latitude: 40.06615
Longitude: -75.43926
MLS Area: Tredyffrin Twp (10343)
Subdivision: COLDSTREAM
Directions: Properties 170, 200 & 220 Old State Rd.
Rooms: Living Room, Dining Room, Primary Bedroom, Bedroom 2, Kitchen, Bedroom 1
Full Baths: 1
1/2 Baths: 1
Has Dining Room: Yes
Has Fireplace: Yes
Number of Fireplaces: 1
Heating: Forced Air, Baseboard - Electric
Heating Fuel: Oil
Cooling: Other, Other
Laundry: Basement
Water Heater: Oil
Basement Description: Full
Has Basement: Yes
Accessibility: None
Style: Ranch/Rambler
Is New Construction: No
Construction: Brick
Foundation: Other
Septic or Sewer: Public Sewer
Electric: 200+ Amp Service
Has Garage: Yes
Garage Spaces: 7
Parking Spaces: 7
Patio / Deck Description: Patio
Lot Features: Additional Lot(s)
Lot Size in Acres: 4.7
Lot Size in Sq. Ft.: 204,732
Dimensions: 0.00 x 0.00
Zoning: RES
Garage Description: Garage - Front Entry
Has Waterfront: No
Has Water Access: No
School District: TREDYFFRIN-EASTTOWN
ListDate: 2025-07-28 00:00:00.0
Possession: Negotiable
Property Type: SFR
Property SubType: Detached
Levels: 1
Year Built: 1945
Status: Active
Active Adult Community: No
Pets: No Pet Restrictions
Pets Allowed: Yes
Tax Year: 2024
Tax Amount: $21,571
Ownership Interest: Fee Simple
Square Feet Source: Assessor
Is A Condo: No
$ per month
Year Fixed. % Interest Rate.
| Principal + Interest: | $ |
| Monthly Tax: | $ |
| Monthly Insurance: | $ |

© 2025 Bright MLS - TREND, Central Penn, Keystone. All rights reserved.
© 2025 BRIGHT. All rights reserved.
The data relating to real estate for sale on this website appears in part through the BRIGHT Internet Data Exchange program, a voluntary cooperative exchange of property listing data between licensed real estate brokerage firms in which Berkshire Hathaway Fox & Roach Home Services participates, and is provided by BRIGHT through a licensing agreement. Real estate listings held by brokerage firms other than Berkshire Hathaway Fox & Roach Home Services are marked with the IDX icon, and detailed information about each listing includes the name of the listing broker. The information provided by this website is for the personal, non-commercial use of consumers and may not be used for any purpose other than to identify prospective properties consumers may be interested in purchasing. Some properties which appear for sale on this website may no longer be available because they are under contract, have Closed or are no longer being offered for sale. Home sale information is not to be construed as an appraisal and may not be used as such for any purpose. BRIGHT MLS is a provider of this home sale information and has compiled content from various sources. Some properties represented may not have actually sold due to reporting errors. Some real estate firms do not participate in IDX and their listings do not appear on this website. Some properties listed with participating firms do not appear on this website at the request of the seller. Information Deemed Reliable But Not Guaranteed.
The data relating to real estate for sale on this website appears in part through the BRIGHT Internet Data Exchange program, a voluntary cooperative exchange of property listing data between licensed real estate brokerage firms in which Berkshire Hathaway Fox & Roach Home Services participates, and is provided by BRIGHT through a licensing agreement. Real estate listings held by brokerage firms other than Berkshire Hathaway Fox & Roach Home Services are marked with the IDX icon, and detailed information about each listing includes the name of the listing broker. The information provided by this website is for the personal, non-commercial use of consumers and may not be used for any purpose other than to identify prospective properties consumers may be interested in purchasing. Some properties which appear for sale on this website may no longer be available because they are under contract, have Closed or are no longer being offered for sale. Home sale information is not to be construed as an appraisal and may not be used as such for any purpose. BRIGHT MLS is a provider of this home sale information and has compiled content from various sources. Some properties represented may not have actually sold due to reporting errors. Some real estate firms do not participate in IDX and their listings do not appear on this website. Some properties listed with participating firms do not appear on this website at the request of the seller. Information Deemed Reliable But Not Guaranteed.
BRIGHT(MRIS/Trend) data last updated at December 4, 2025, 12:53 AM ET
Real Estate IDX Powered by iHomefinder
